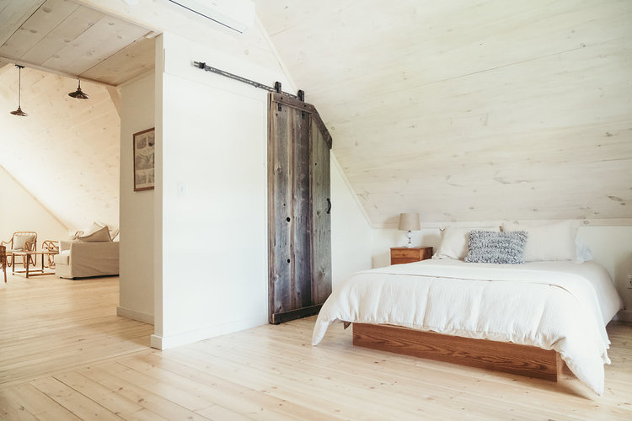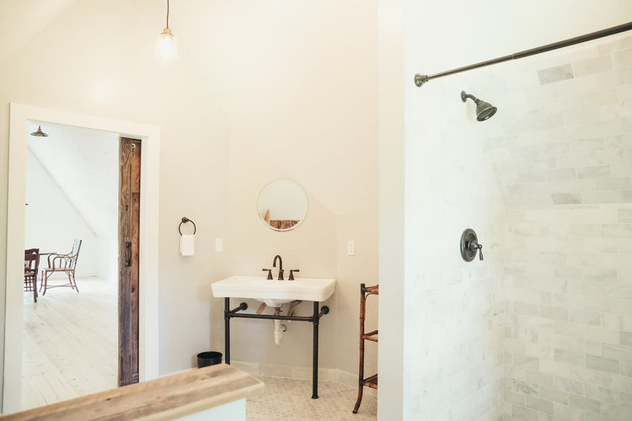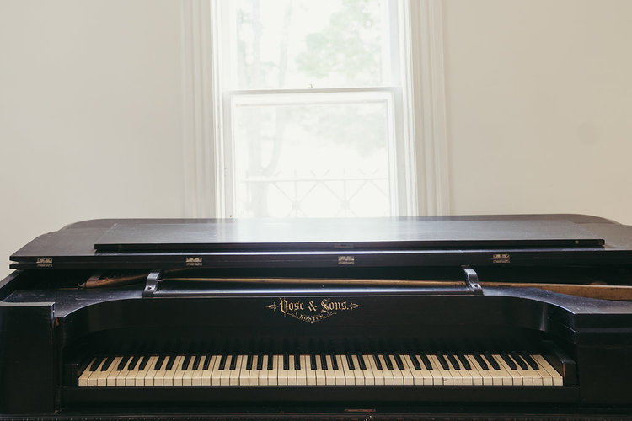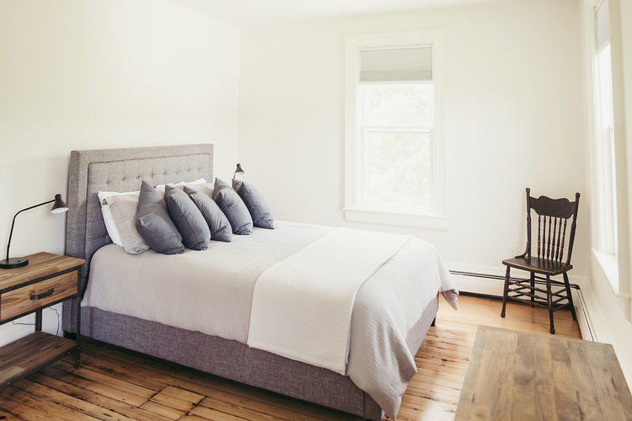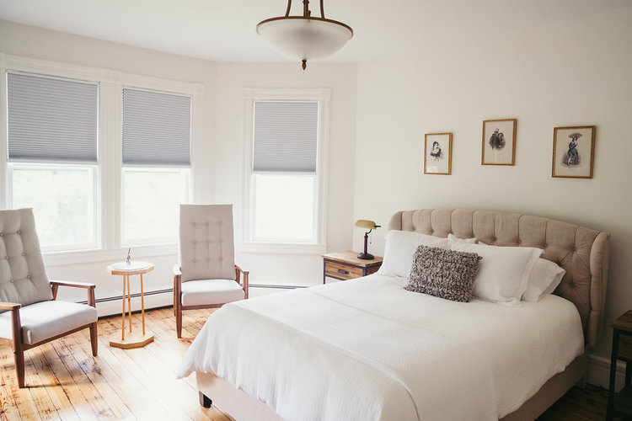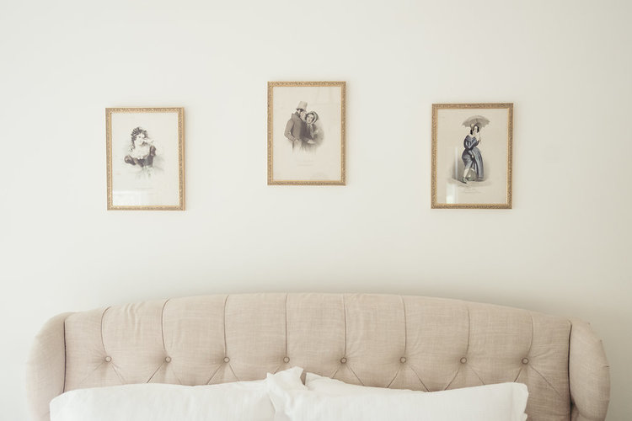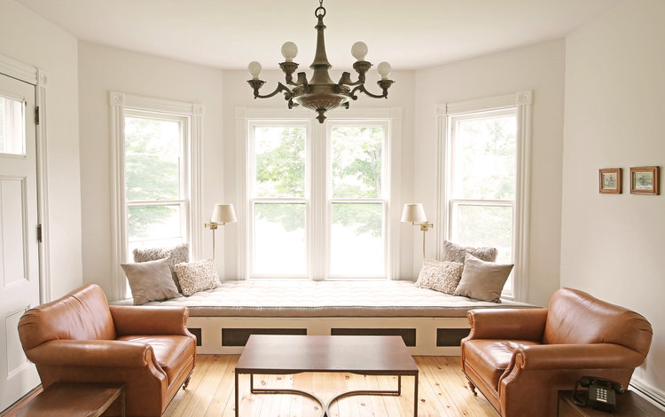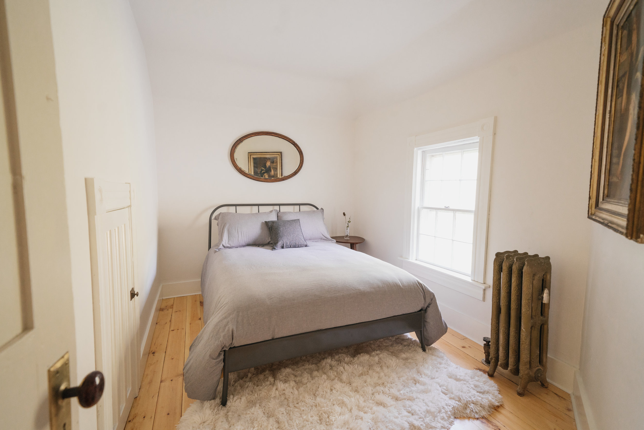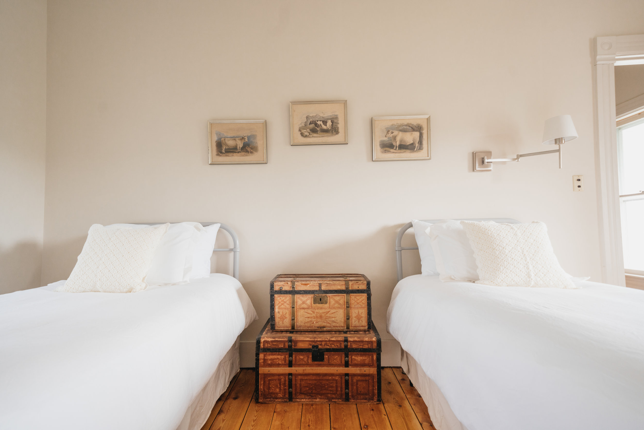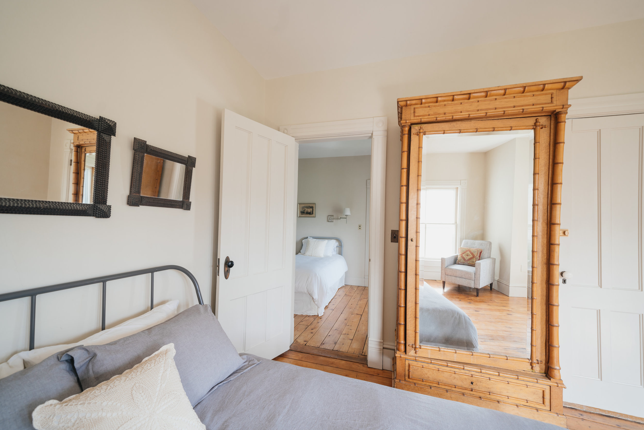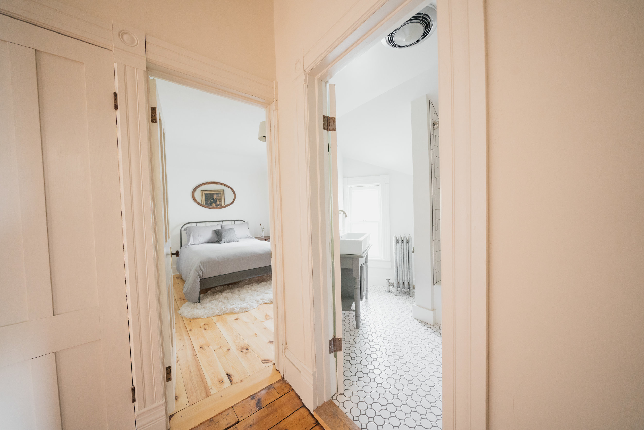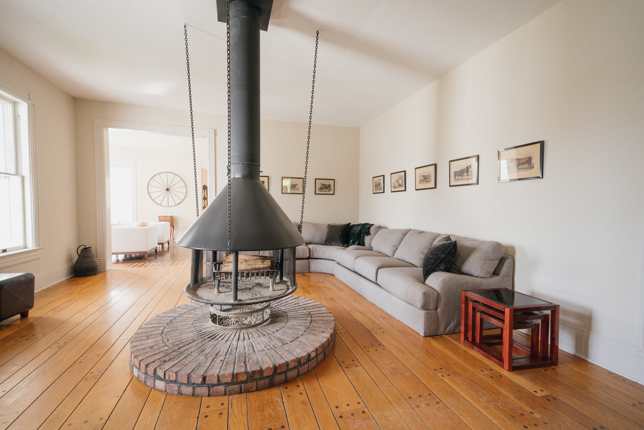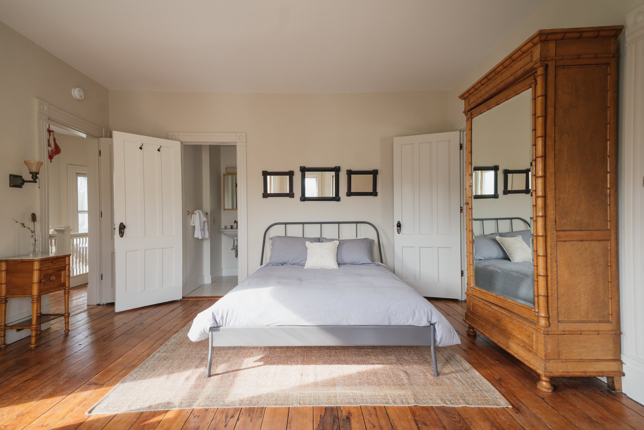The Upper Farmhouse
3,600 square feet over 3 floors, the house is comprised of 4 spacious bedrooms, 3.5 bathrooms, a generous parlor and living room with wood-burning fireplace, a large kitchen, breakfast nook and dining room that seats 14.
Second Floor
BEDROOM 1
queen and sleeper sofa (sleeps 3)
BEDROOM 2*
queen (sleeps 2)
BEDROOM 3*
fulL (sleeps 2)
*BR2 and BR3 are adjoined by a shared bathroom
Third Floor Loft
BEDROOM 4
Queen (sleeps 2)
Common area
sleeper sofa and room for queen sized air mattress (sleeps 4+)
The Lower Farmhouse
A 6,000 square foot stately home great for entertaining small groups. The Ground Floor guest areas consist of 3 large living rooms, one with circular fireplace, kitchen, dining room that seats 16, dry sauna, shower, 2 half bathrooms, and a mud room. The house sleeps 12+, and all bedrooms are on the Second Floor.
BEDROOM 1
Queen / en suite bath
BEDROOM 2
Queen / en suite bath
BEDROOM 3*
2 twins
*BR3 is located between BR2 and BR4 and can share either bathroom
BEDROOM 4
Queen / en suite bath
BEDROOM 5*
full
BEDROOM 6*
2 twins
*BR5 and BR6 share a bathroom located in the hall between the two rooms
The two historic Farmhouses, located a stone’s throw from one another, boast spacious interiors and peaceful, park-like grounds, making them ideal for family reunions, yoga and golf getaways, film and photo shoots, tiny weddings, and other intimate gatherings.

